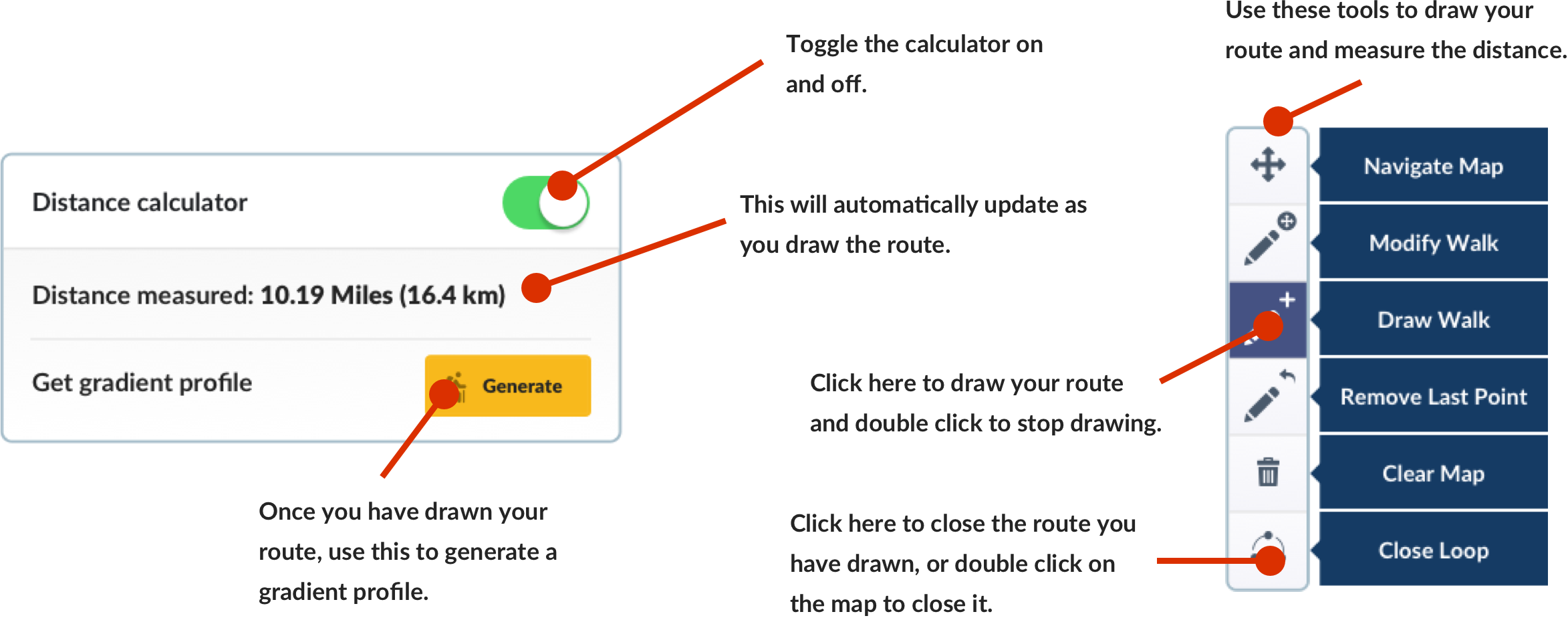Wedi’i ychwanegu at eich Cynllunydd Taith isod
Cyfrifiannell pellter
Hidlwyr Map

Customise your trip with our filters.
Hidlwyr Map

Ewch o un opsiwn i’r llall isod i ddangos y marcwyr sydd ar gael.
Cyffredinol Marchogaeth BeicioLlety
Pwyntiau o ddiddordeb
Gwasanaethau
Llwybrau
Llety
Pwyntiau o ddiddordeb
Trafnidiaeth
Llety
Pwyntiau o ddiddordeb
Trafnidiaeth
Mae'r proffil o uchder eich teithlen yn cael ei greu pan fyddwch yn defnyddio’r cyfrifiannell pellter (uchod) i dynnu llinell.
Mae'r proffil o uchder eich teithlen yn cael ei greu pan fyddwch yn defnyddio’r cyfrifiannell pellter i dynnu llinell.

Property Description
Farmhouse Kitchen Cottage. Stunning open plan kitchen/dining/sitting and snug with log stove. Double, twin & cot rooms. Stylish shower room. Walk: Coastal path, country lanes. Explore: St Davids, Abereiddy, Porthgain & North Pembrokeshire.
Situated close to St Davids, Abereiddy beach and Porthgain harbour, this lovely cottage was formerly the Farmhouse kitchen and servants quarters.
It dates from the 14thcentury and has now been lovingly renovated to provide stylish and contemporary living with traditional features.
From the slopes behind the cottage the views of the coastline are truly spectacular and the Coastal Path can be joined by simply walking across two fields.
There are lots of beaches and coves close by including Whitesands, The Blue Lagoon, Traethllyfn, and Abermawr.
St Davids has a great selection of individual shops, galleries and eateries.
Entrance is into the hallway and through to the gorgeous open plan kitchen/living/dining and snug with exposed beams and oak and limestone floors.
The decor is in muted shades of grey, lime and taupe.
The kitchen has a range of high gloss cream units incorporating electric fan oven and hob, combi-microwave, and dishwasher.
The adjacent utility room has a 50/50 fridge/freezer, washing machine, tumble dryer and ample space for hanging coats and drying walking boots by the boiler.
The dining area has an extendable dining table and 4 chairs (more available).
The sitting area has an electric fire, large contemporary sofa, 2 armchairs, coffee table and TV with DVD player.
The cosy snug is where the original range once stood and has a massive curved oak beam, slate floor, woodburning stove, settle and wooden armchair making a perfect spot to toast your toes after a long walk.
The WET room is on the ground floor off the hallway and has a suite of walk in deluge shower, wc and hand basin.
There is a central oak staircase making a striking feature in the sitting room, this leads to the two bedrooms both of which have high A frame beamed ceilings and the original low windows as well as velux windows.
bedroom 1 has a double bed, bedside chests, hanging rail and wicker chairs and a table.
A door leads to the original outside stone steps.
bedroom 2 has twin beds, bedside chest, chest of drawers and a hanging rail.
A door leads through to a third room which can be used for a cot/playing games/suitcase storage.
Garden and Parking
Across the lane from the cottage there is a lovely walled garden (in progress 2017) where the vegetables and fruits for the Farmhouse were probably grown many years ago.
Garden furniture is provided.
There is a large gravelled parking area and lovely central walled enclosure where the water pump always was.
Please visit website for more details.



